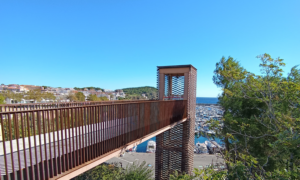Reading: 1 min 36s
We are pleased to announce that the construction of the panoramic elevator, which will improve accessibility between the old urban center of Palamós and the port, is nearing completion.
This project features a very unique design and architecture, fully integrated into the landscape, and it will connect the port with the town, offering spectacular views.

The concrete structure of the vertical shaft is prefabricated, built with slabs composed of frame-braces and four square-section pillars. The slabs have been embedded using connectors in the pillars and sleeves set into the frames, with joints filled with grout.
The connecting walkway between the elevator and the square spans 16.5 meters and consists of two prestressed concrete ribs with an inverted T-section, joined by a final compression slab of concrete.
The exterior cladding of the elevator has been resolved with a permeable outer skin, made of a mesh of ceramic pieces in different shades, to achieve integration and blending with the colors of the rocky massif and the vegetation in the area.
Due to exposure to the saline environment, the metalwork has been completed using stainless steel and corten steel.
As the promoters of this project, we thank all parties involved for their valuable contribution to its success.
ARUMI PREFABRICATS
ORONA
FLEX-BRICK
SERRALLERIA ROCA
RUBAU TARRES
ESTEYCO
Marti Franch
Ayuntamiento de Palamós
Ports de la generalitat








